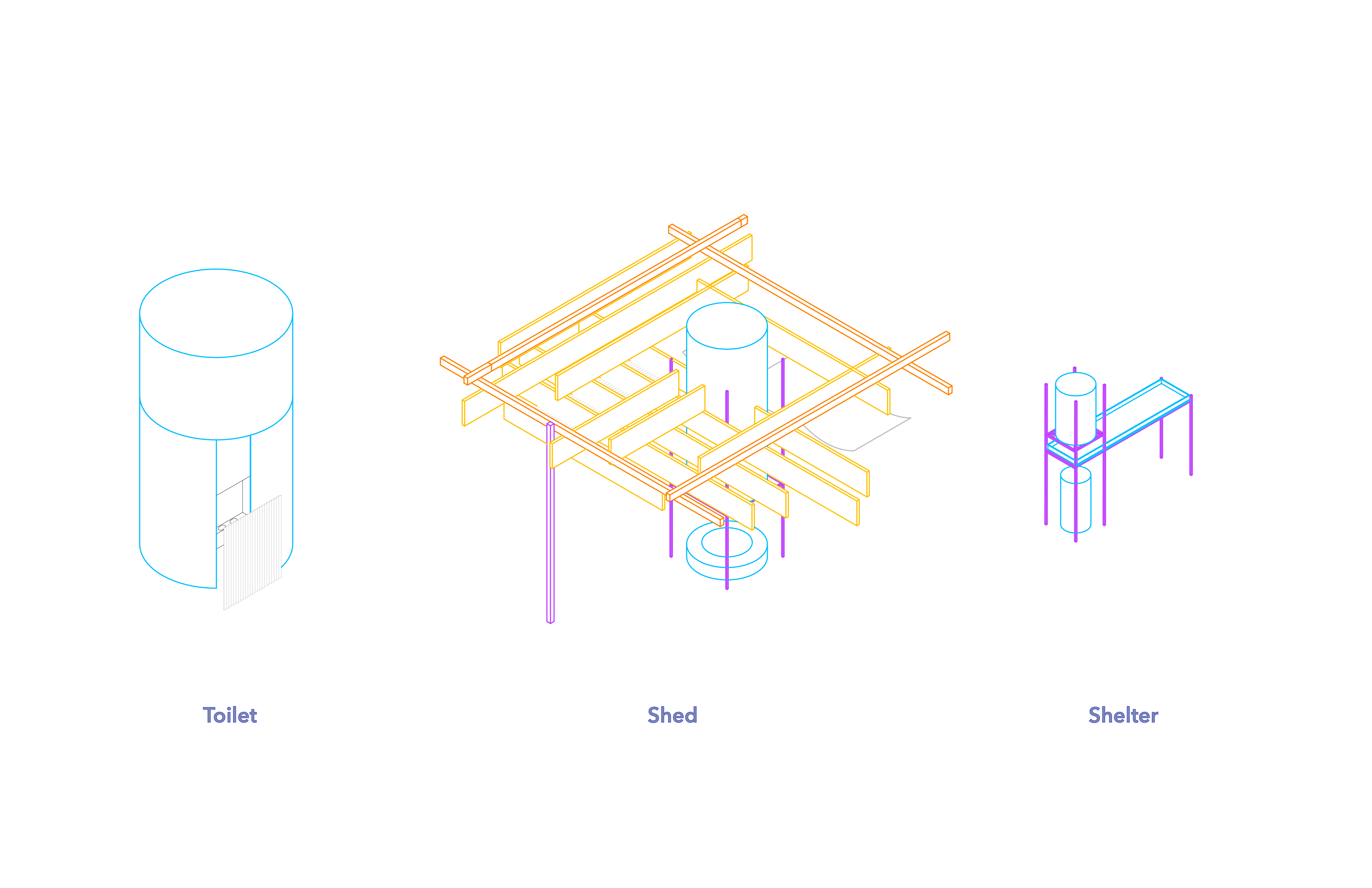Public-ish
RISD Master of Architecture Thesis Project
Thanks to my advisors, Amelyn Ng and Debbie Chen
Thanks to my advisors, Amelyn Ng and Debbie Chen
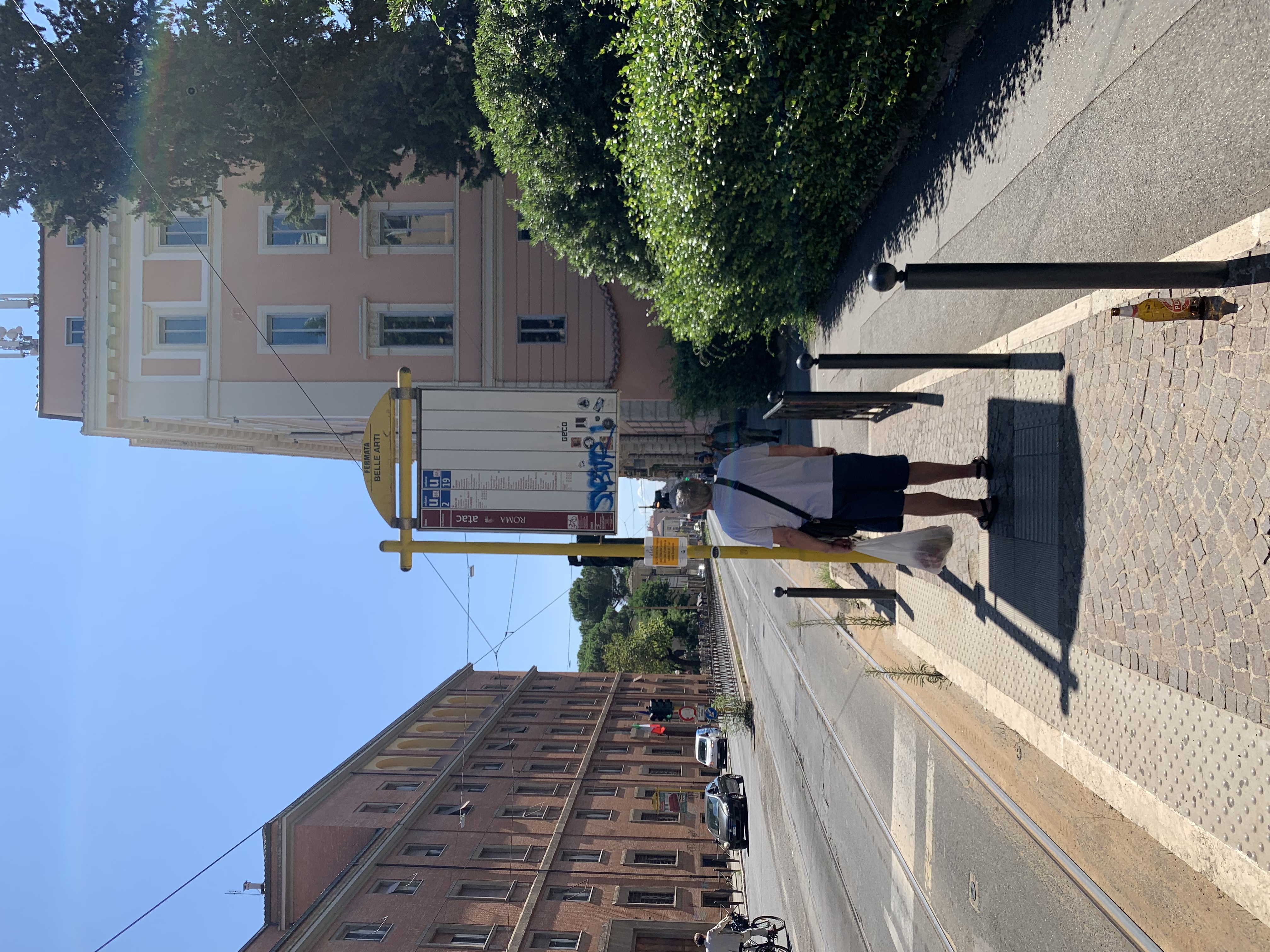
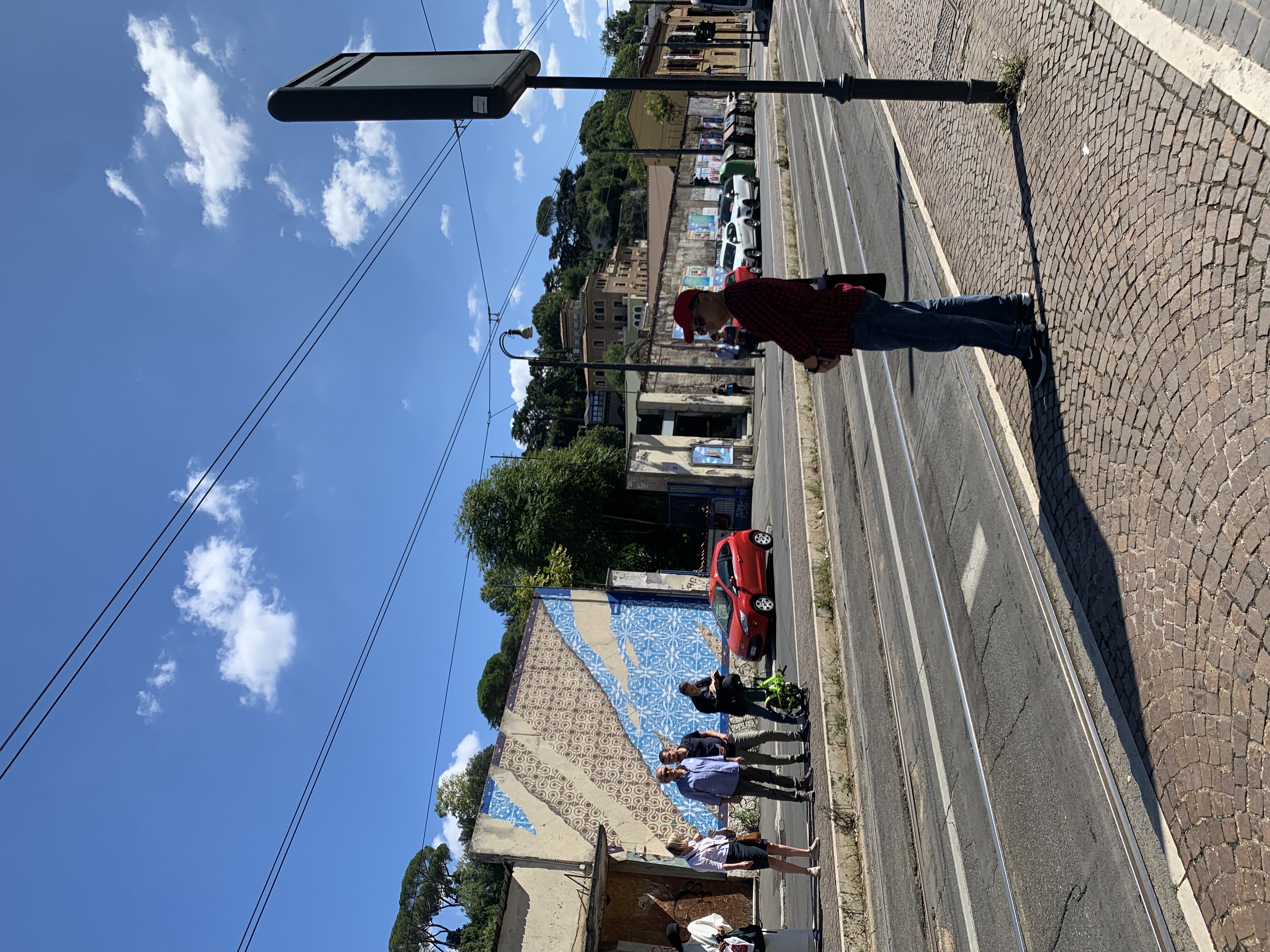
This project began with observations about shade in public space — its qualities, and the lack thereof.
As heat waves grow more intense, the vast swaths of asphalt that connect commercial zones pose greater risks to public health and to urban vitality. This thesis records the typical material, spatial, and lived conditions of strip malls in urban heat islands, and demands more from infrastructure in public-ish space.
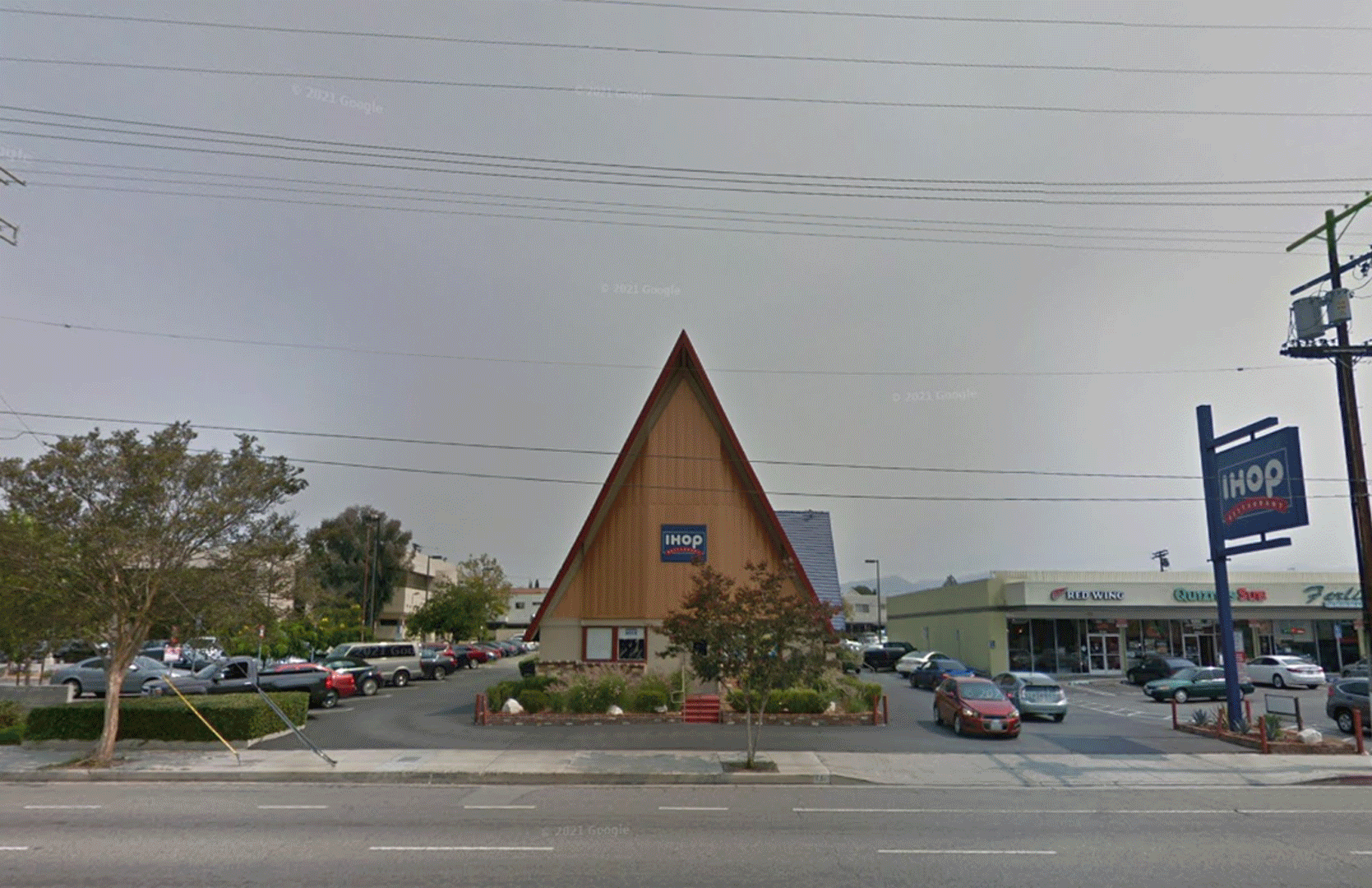
The typical material condition of Los Angeles’ San Fernando Valley.
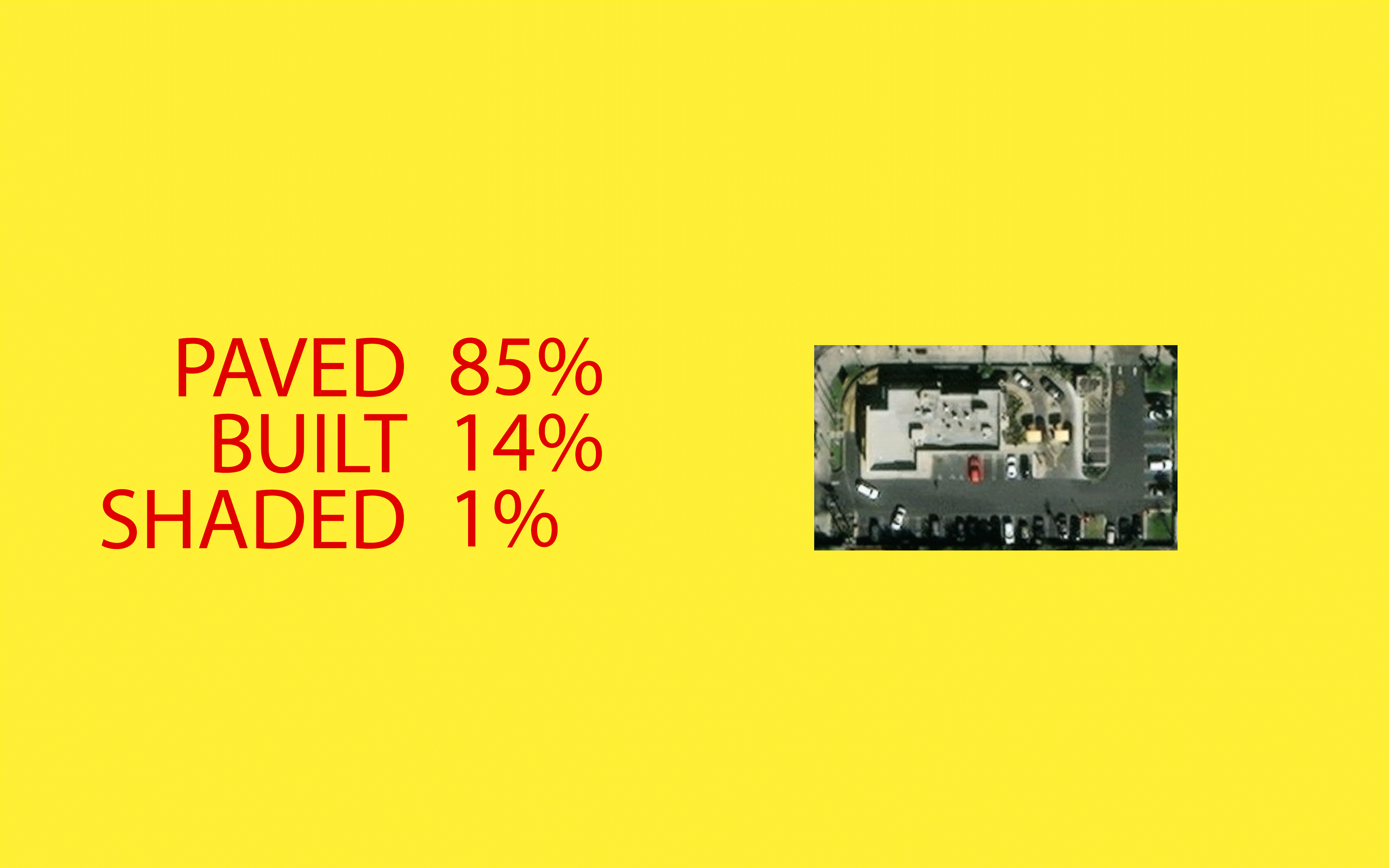
Commercial Land Use Study isolating shaded spaces for pedestrians.
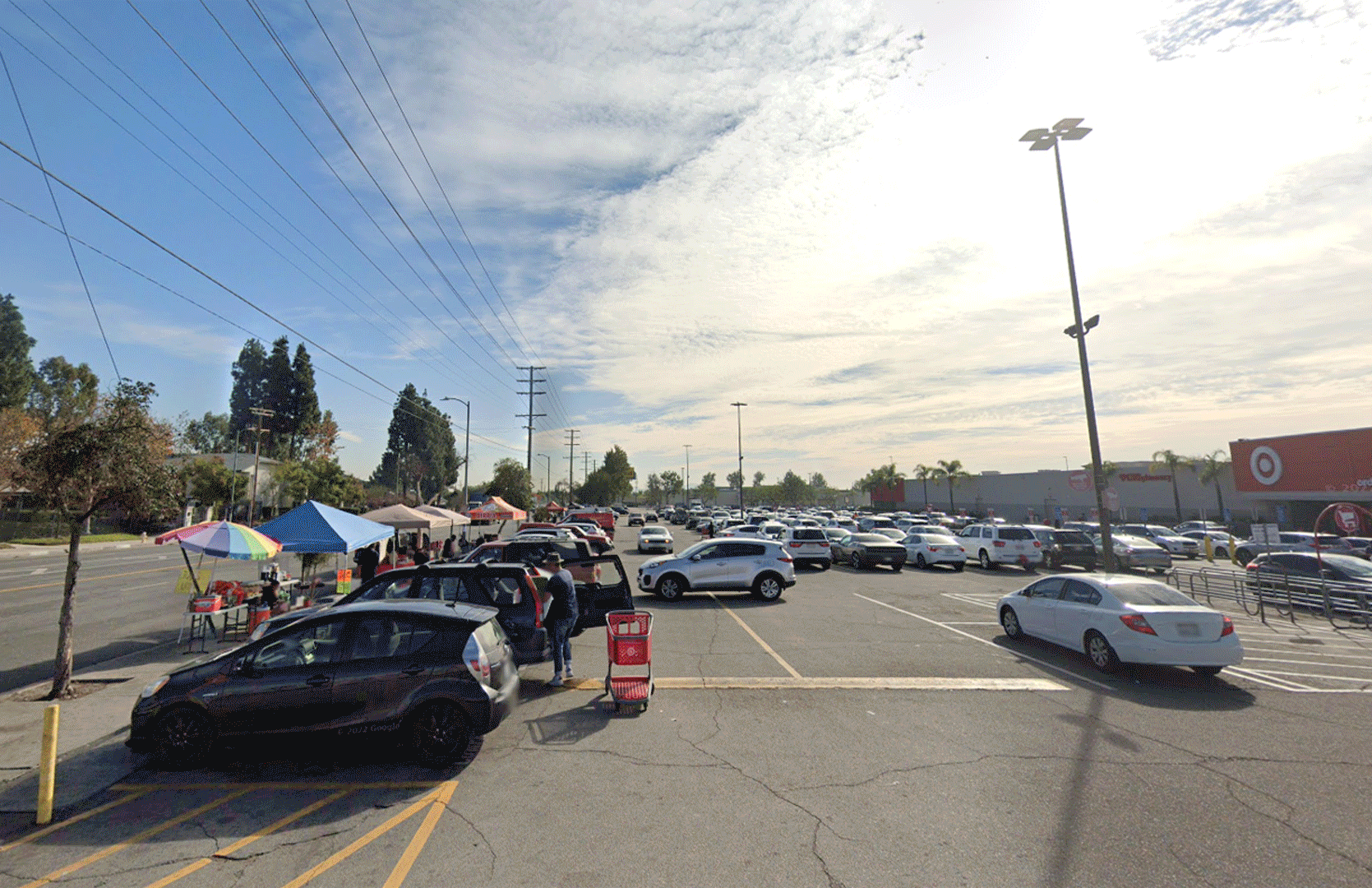
Informal vendors are among the most affected in the disappearance of Public Space, and shift toward Public-ish space - leaving only the sidewalk as occupiable space. Though precarious, this industry is a critical social infrastructure.
Heat violence weaves through Los Angeles’ built form. Parking space minimums, required setbacks, and height restrictions pull buildings away from property edges. This codified disinvestment in shared edge spaces amplifies climate and urban crises.



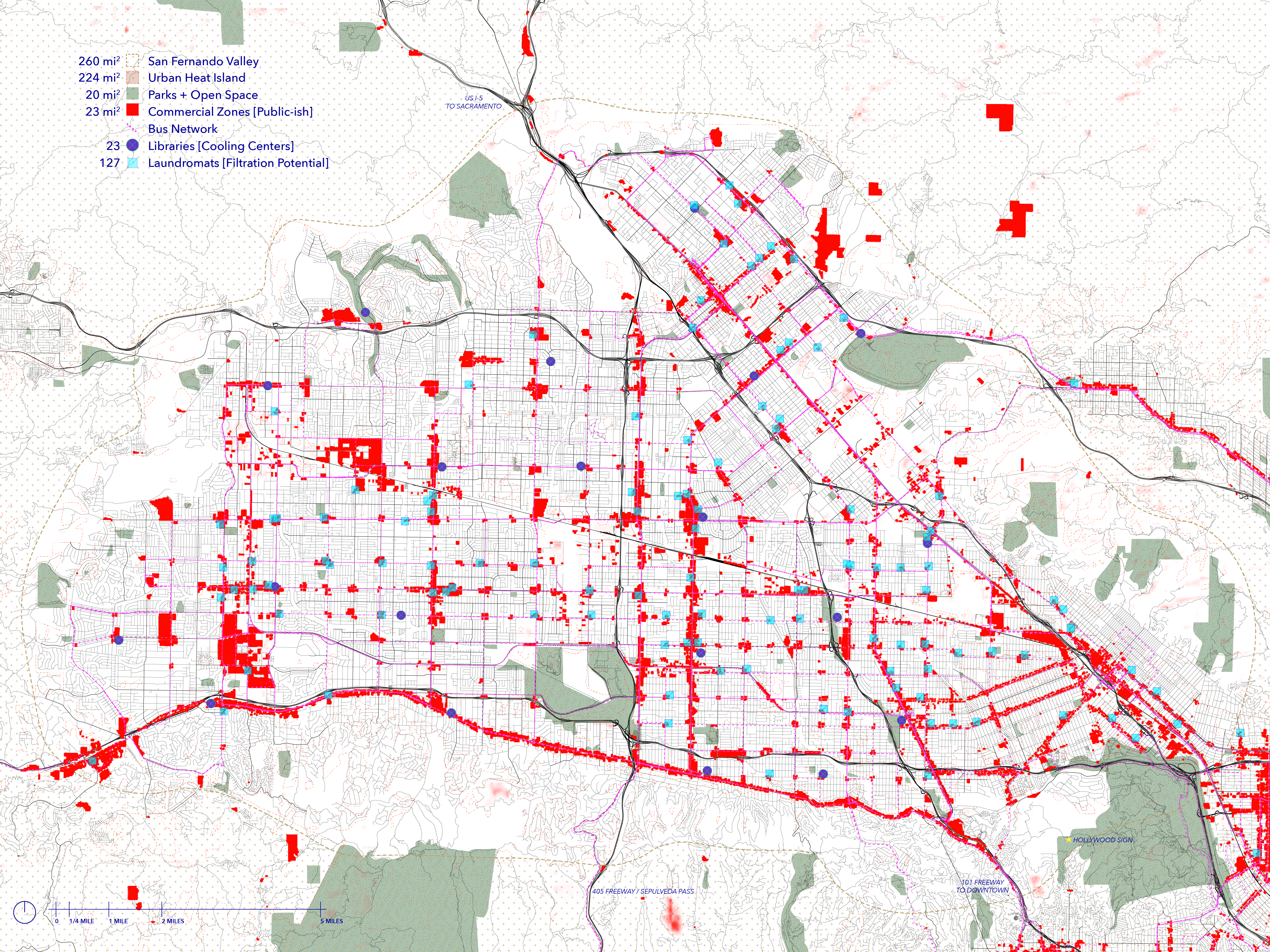
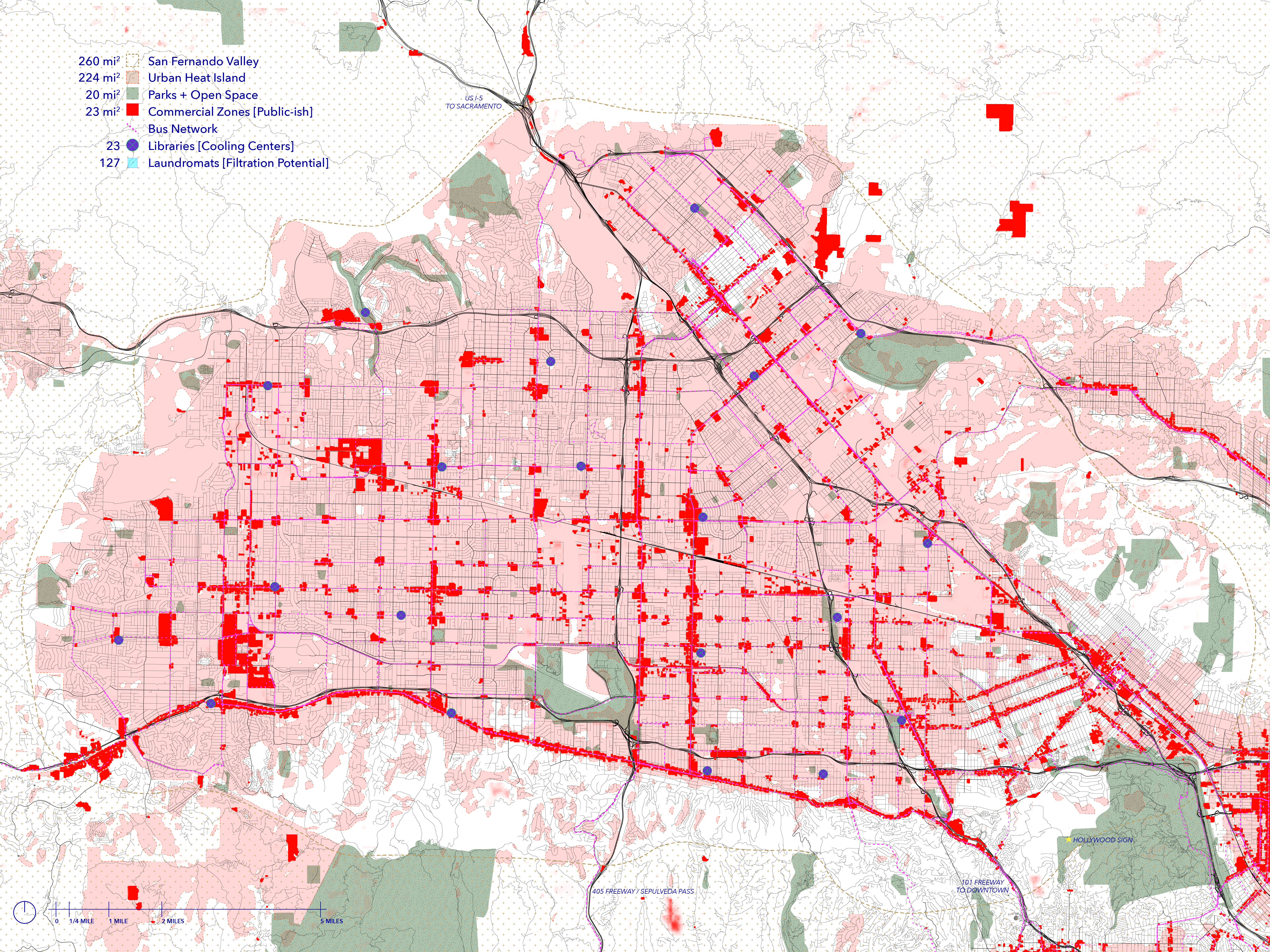
Escaping the urban heat island is nearly impossible on the city’s bus network. While the city makes libraries available as de-facto cooling centers during heat waves, this project suggests that commercial spaces - the backbone of the city - should provide public cooling as well.
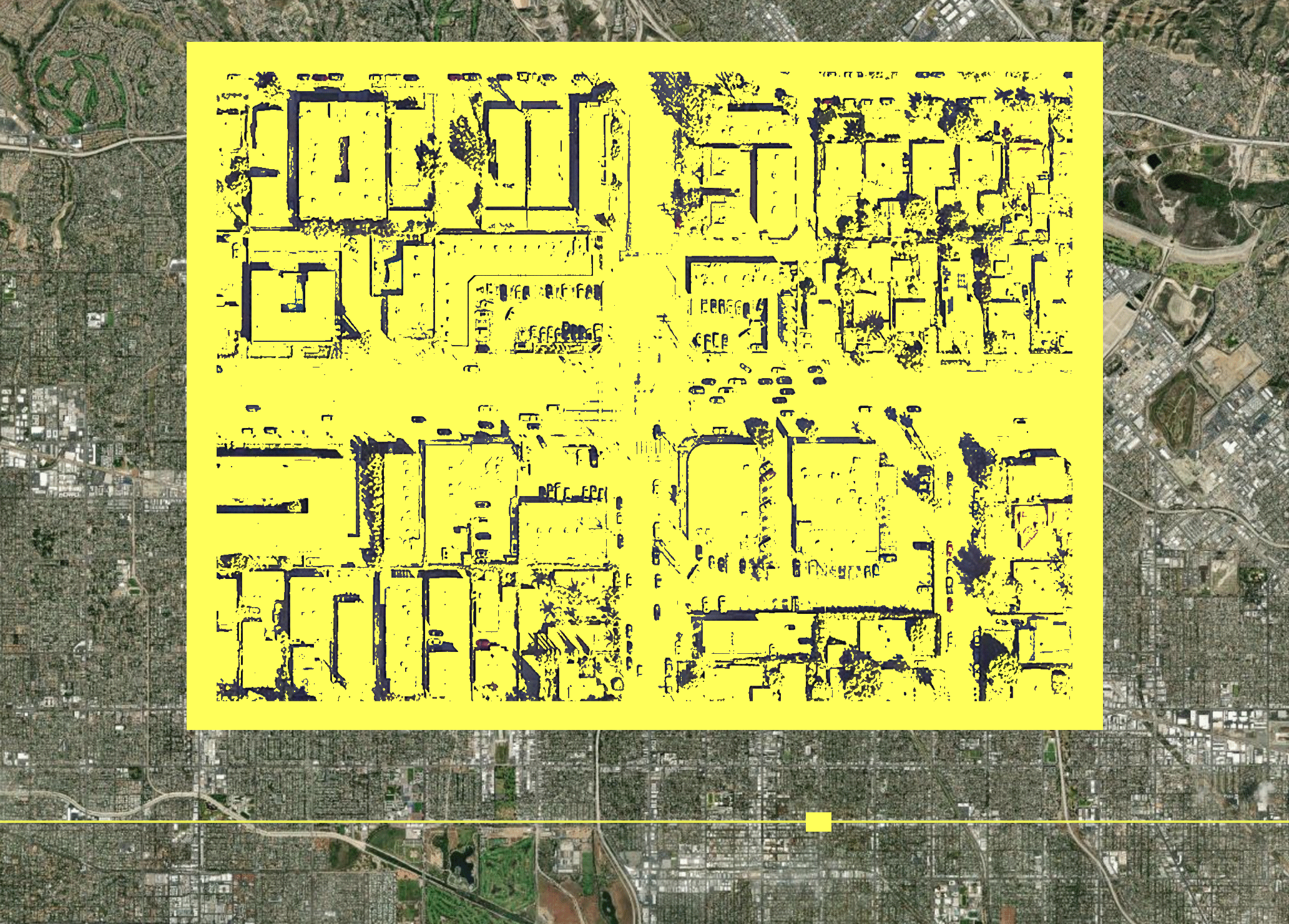
Along Victory Blvd., shade commonly comes from only palm trees, billboards, and telephone poles. Although numerous buses run along or across the busy road, there is minimal infrastructure serving the public.
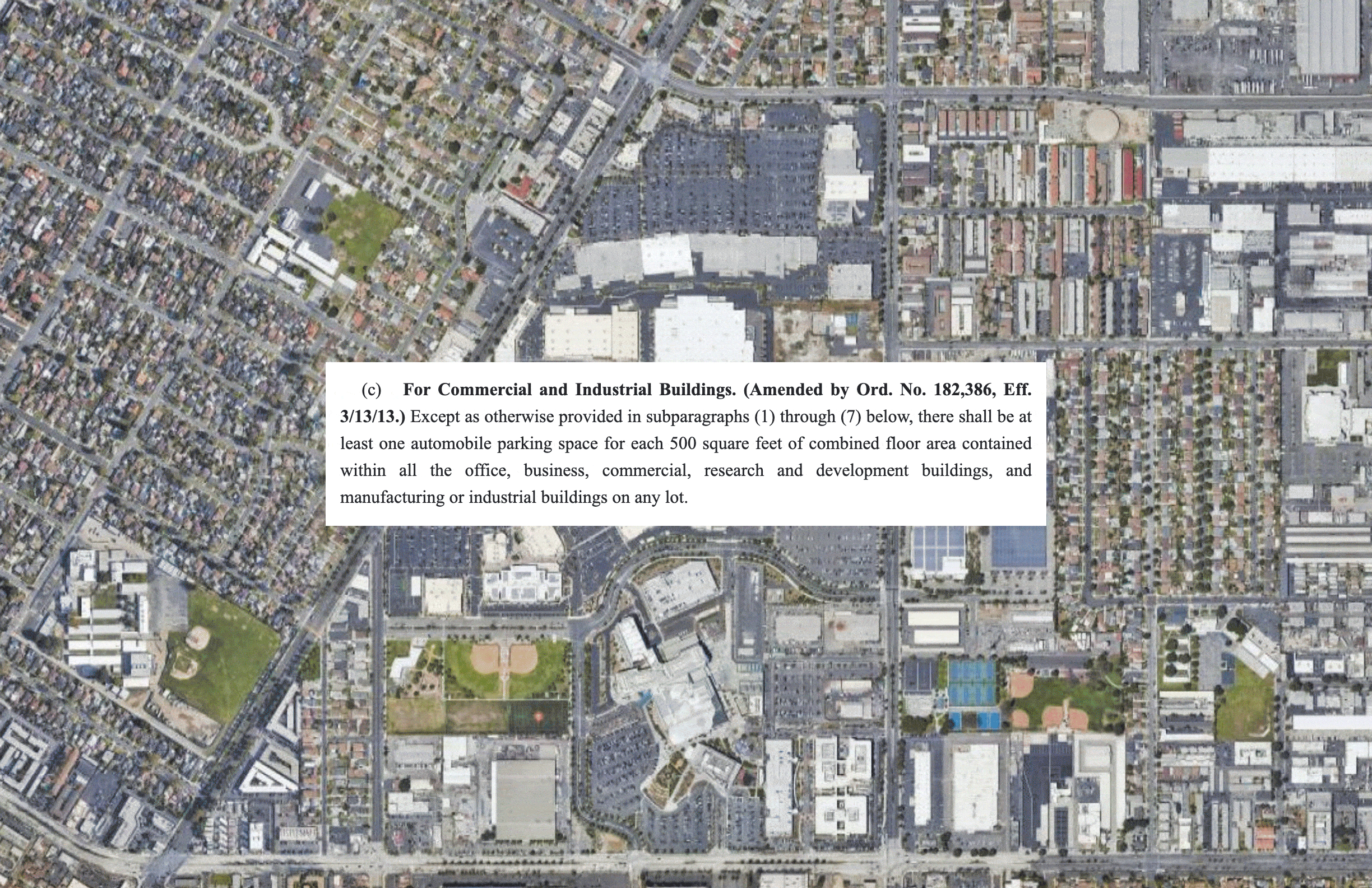
Los Angeles Building Code Sec. 12.21.4 defines parking space minimum requirements for buildings in the city. Parking minimums often create bad urbanism, lowering density and creating inhospitable environments.

Using the city’s standard ratio of 1 parking space per 500 square feet of commercial area, this one intersection at Victory Blvd. and Fulton Ave. has 39 excess parking spaces.
Greywater re-use can be a mechanism for creating shade, and in turn, public space.
![]()
Incorporating greywater infrastructure into basic public services aligns placemaking with cooling. Alongside a strategy to remove asphalt and plant shading trees, the implementation targets the urban heat island at the urgent scale for pedestrians.

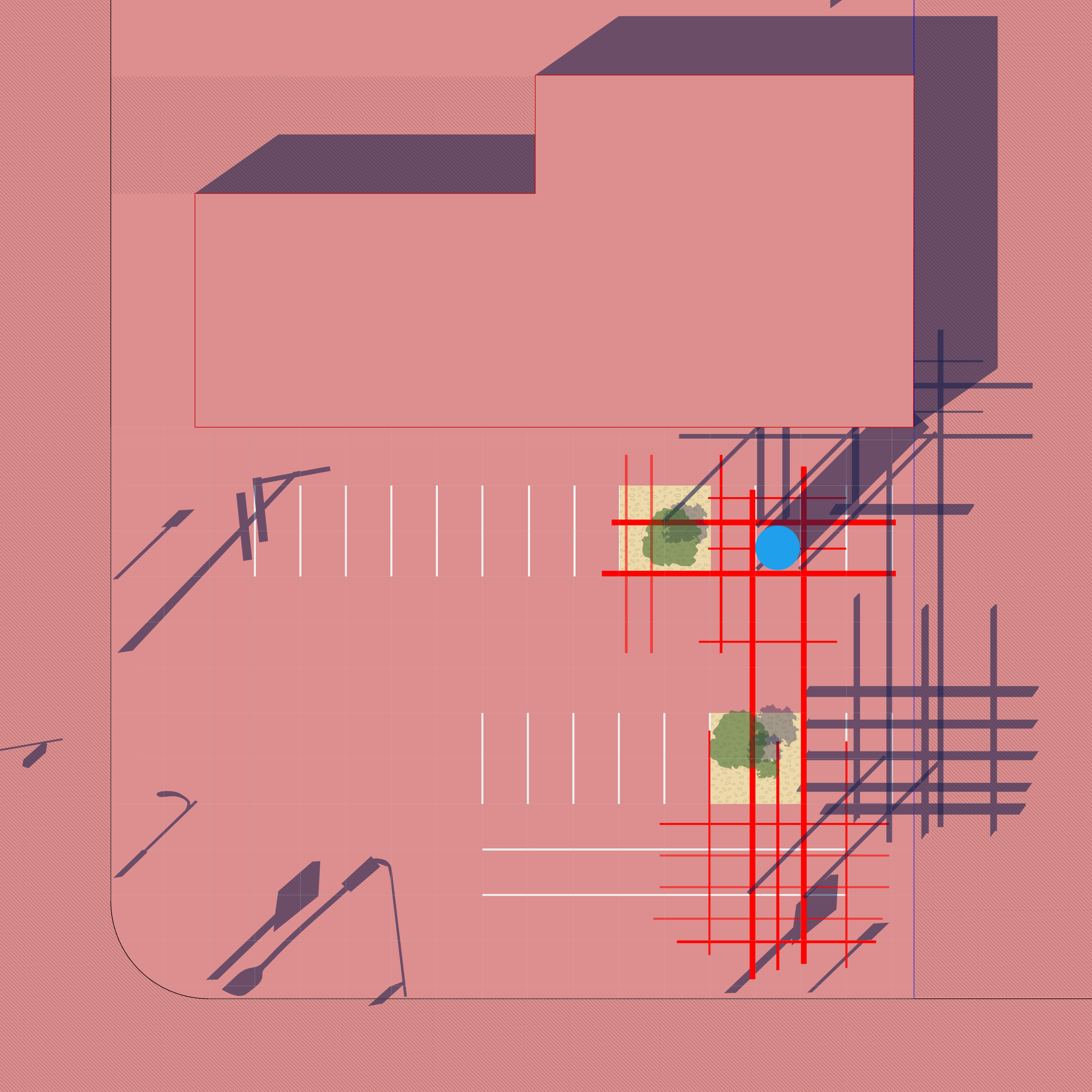
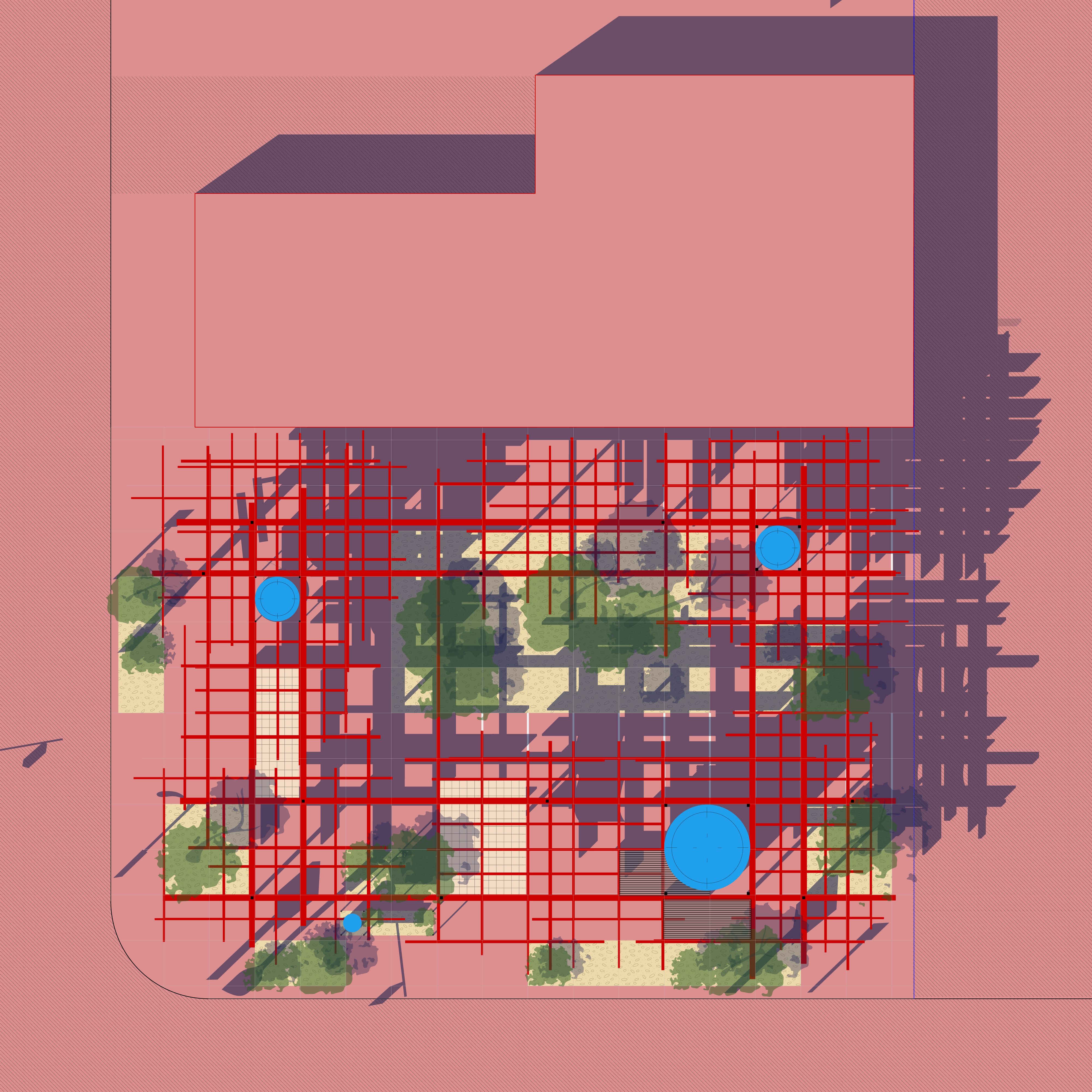
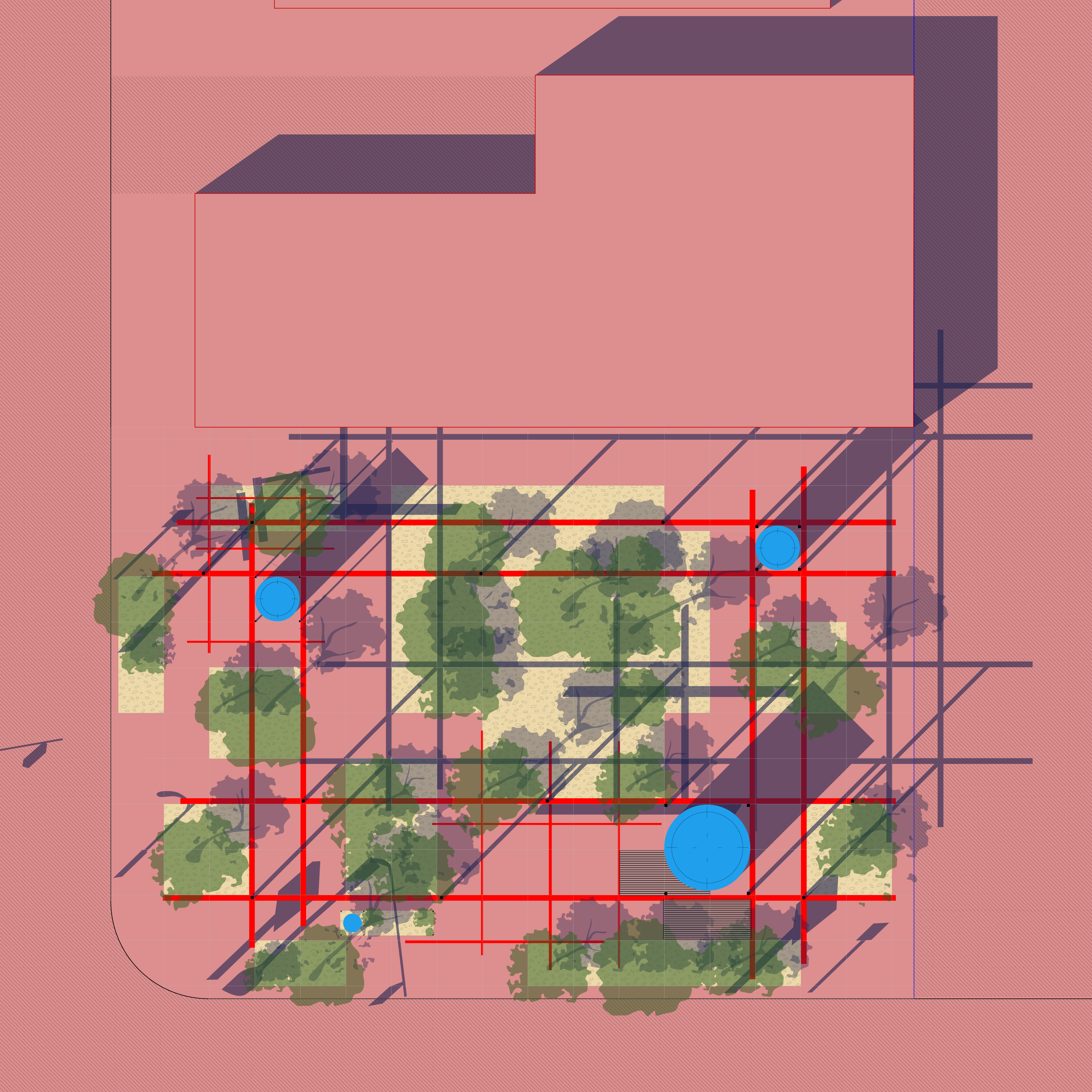
The transformation of a parking lot into a shaded public-yard. Greywater infrastructure and removal of asphalt occur hand in hand. The shade structure retreats once trees mature.
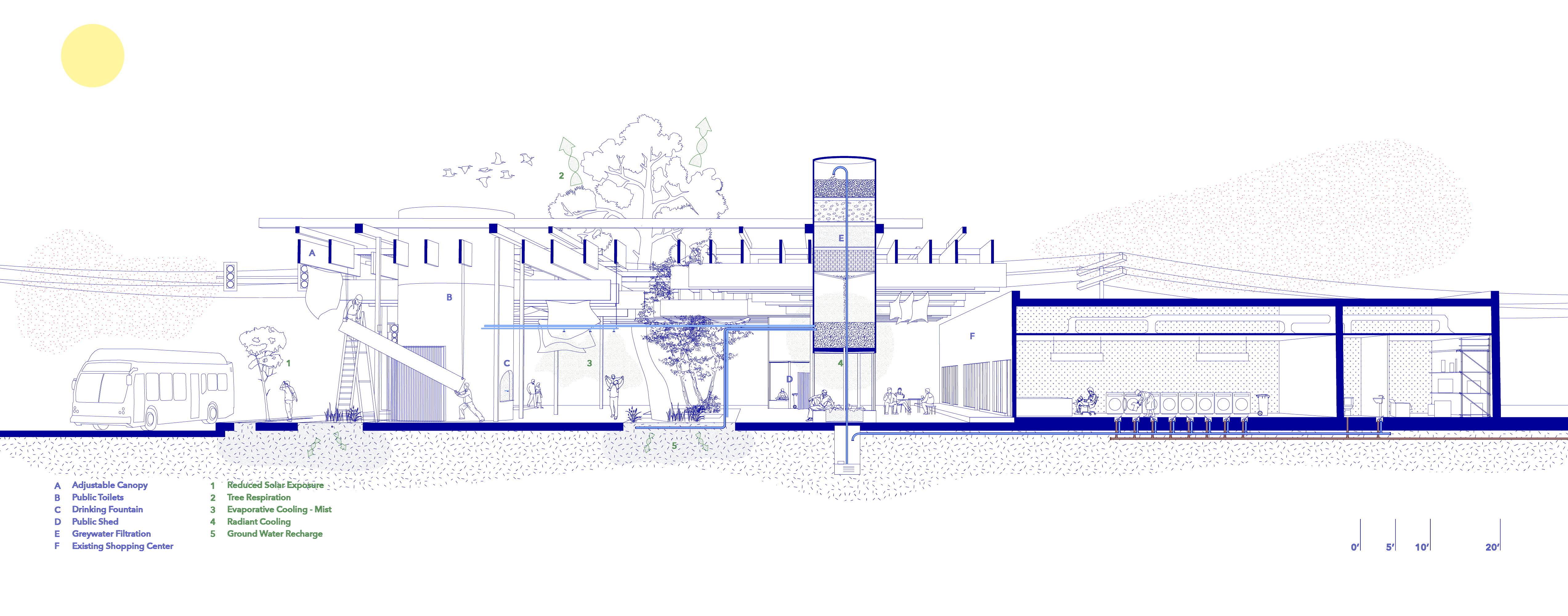 This process reclaims greywater after initial use in laundromats, nail salons, and other light-uses. The water is filtered through well-established technology, and released into the ground to sustain trees for long-term cooling. The shade structure is meant to be assembled and modified easily by community members to respond to changing needs.
This process reclaims greywater after initial use in laundromats, nail salons, and other light-uses. The water is filtered through well-established technology, and released into the ground to sustain trees for long-term cooling. The shade structure is meant to be assembled and modified easily by community members to respond to changing needs.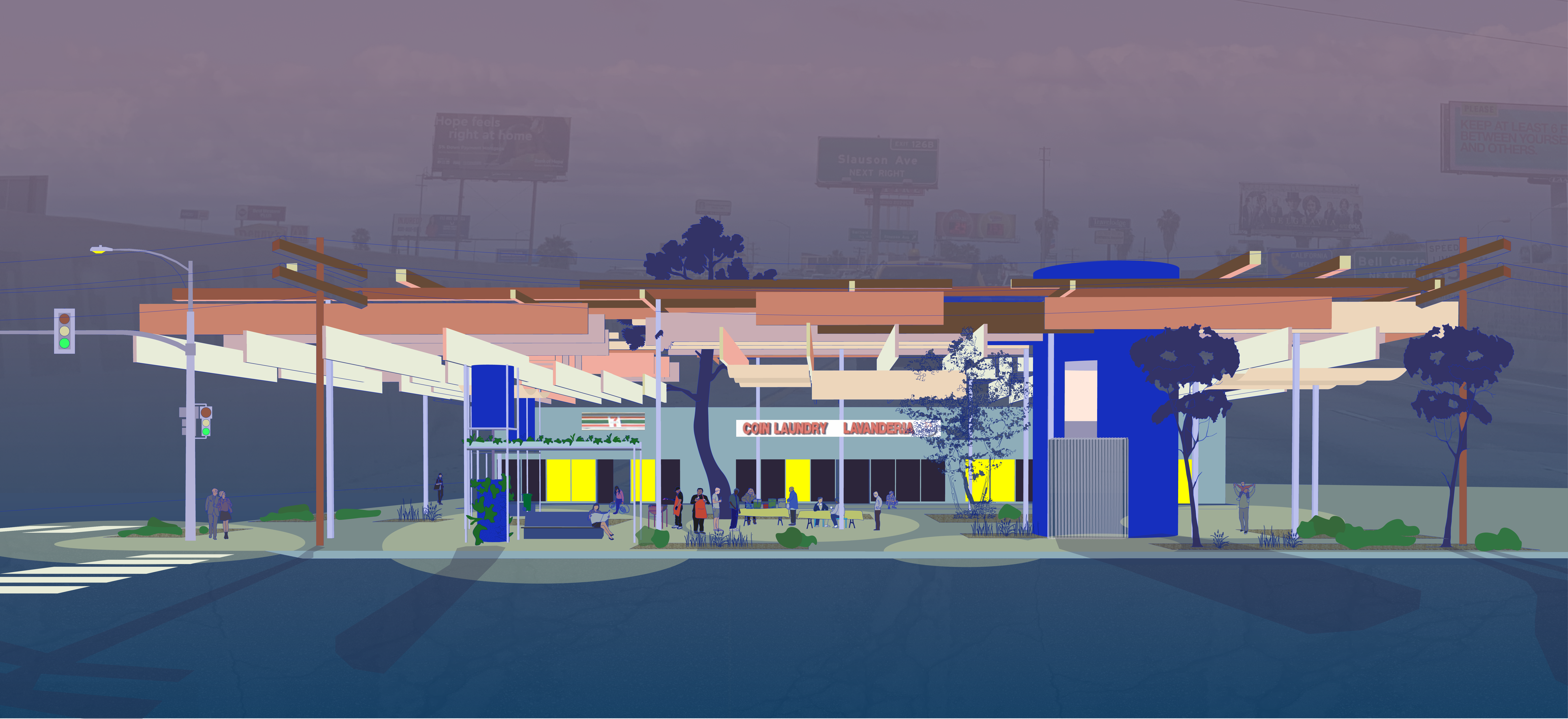 The greywater and cooling infrastructure is meant to enhance the lives of people in Public-ish space - informal vendors, store owners, transit riders and pedestrians alike.
The greywater and cooling infrastructure is meant to enhance the lives of people in Public-ish space - informal vendors, store owners, transit riders and pedestrians alike.
25–05–2023
